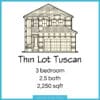
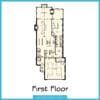
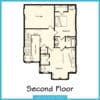
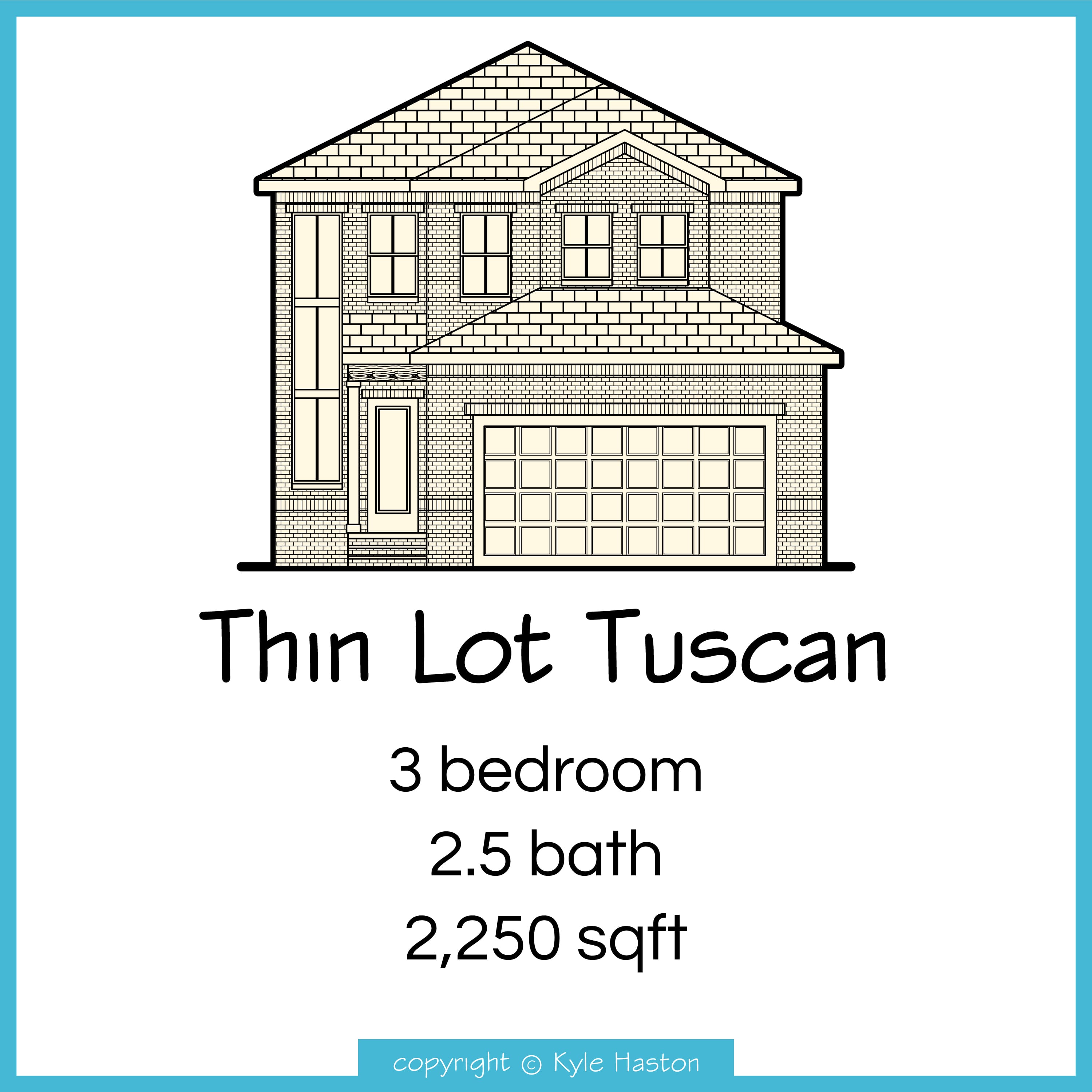
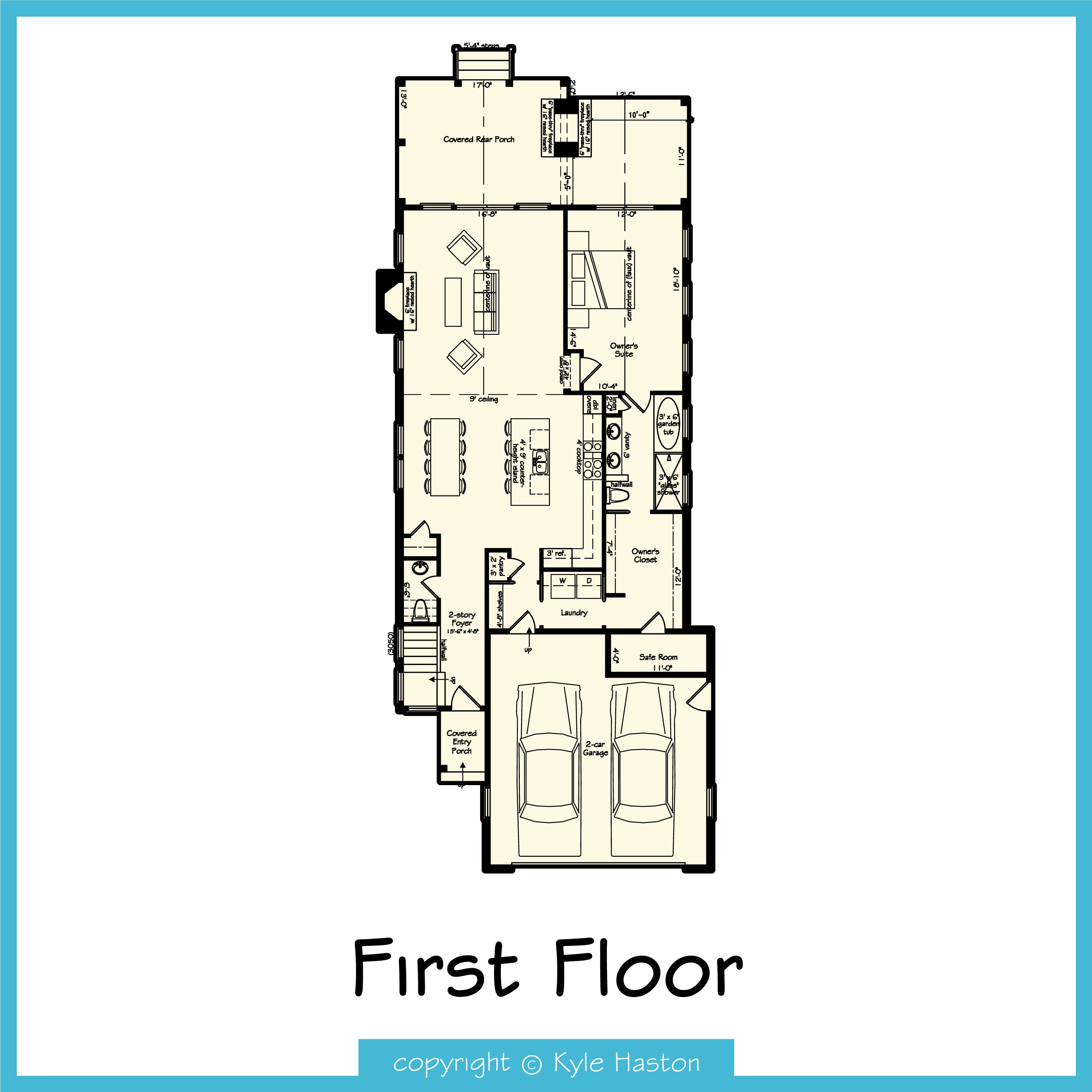

Thin Lot Tuscan House Plan
- 2250
- 3
- 2.5
So many existing lots, and sometimes new lots, in subdivisions are set up at 50’ wide. If those lots have an 8’ side setback, the buildable area is only 36’ wide. If your garage must load from the front, then you are left with about 12’ of home frontage, max. What to do? This house plan offers a solution.
At 34’-6” total width, including the fireplace offset of 2’, we have a little “wiggle room” between our setbacks. In order to eliminate a long hallway to get beyond the garage, the entry is set back from the front of the garage but given dramatic elevation in order to minimize the visual impact of the garage. By pulling the stair tower to the front, there is logic in having very tall windows at the front, which further accents this area to overpower the front intruding garage.
Once inside, just a few more steps through the 2-story hall brings the “great reveal” of the open space of this plan. One will see the dining and kitchen and then the living room, with its vaulted ceiling, and then the 12’ of glass that opens onto the large covered porch at the back of the home.
The Owner’s Suite entry uses an old trick of an inset ante foyer to conceal the door, but the suite is also accessible from the garage, through the laundry, through the closet, and through the bath (and vice versa). Upstairs is an open study area, with an overlook to the foyer, and two large bedrooms with a shared bath. There is plenty of storage which, if desired, could be converted to another bedroom & bath, thanks to the egress window in place.
So, when you have a thin 50’ lot to deal with but want a tremendous home, this design offers a perfect solution.
$1,000