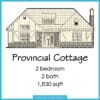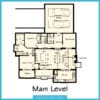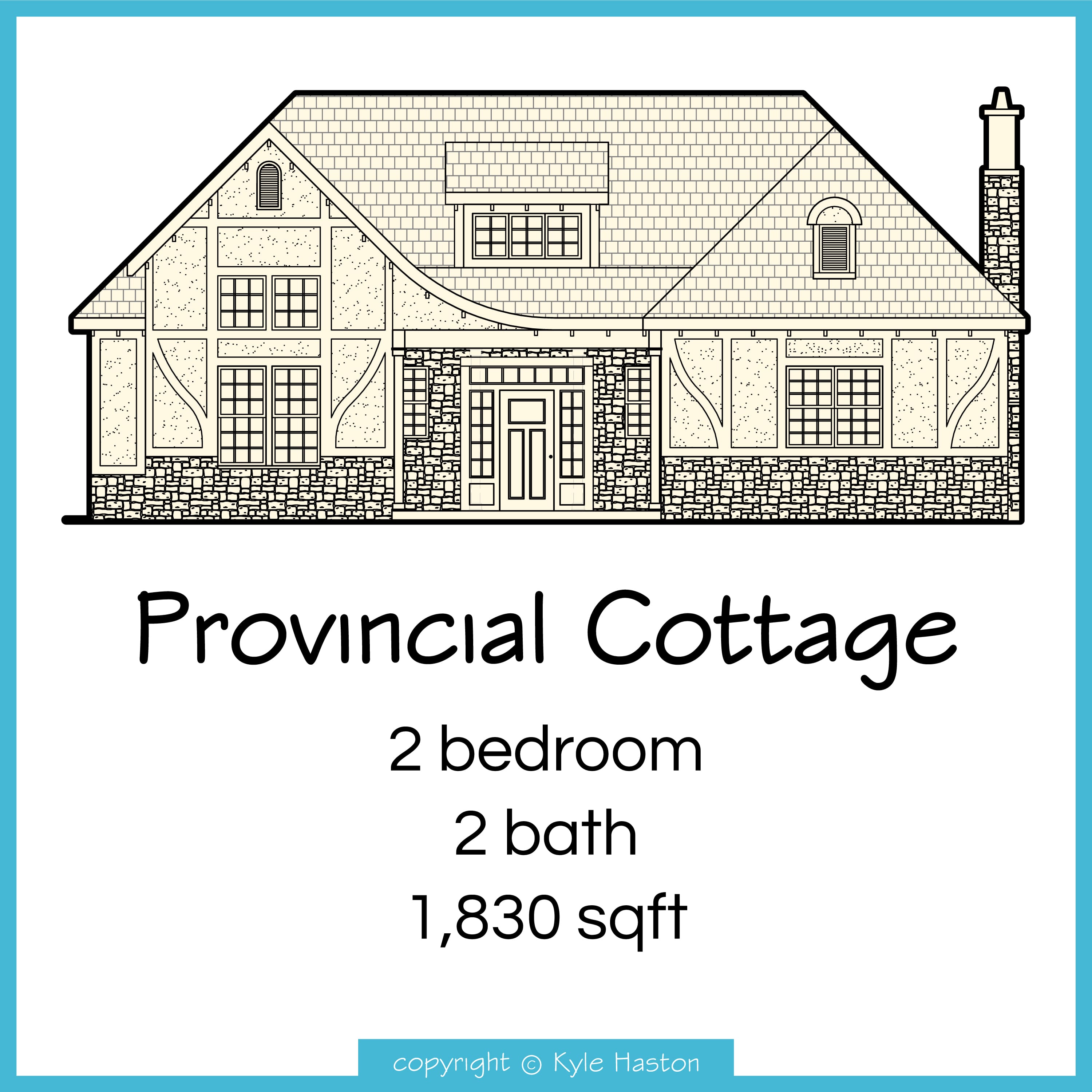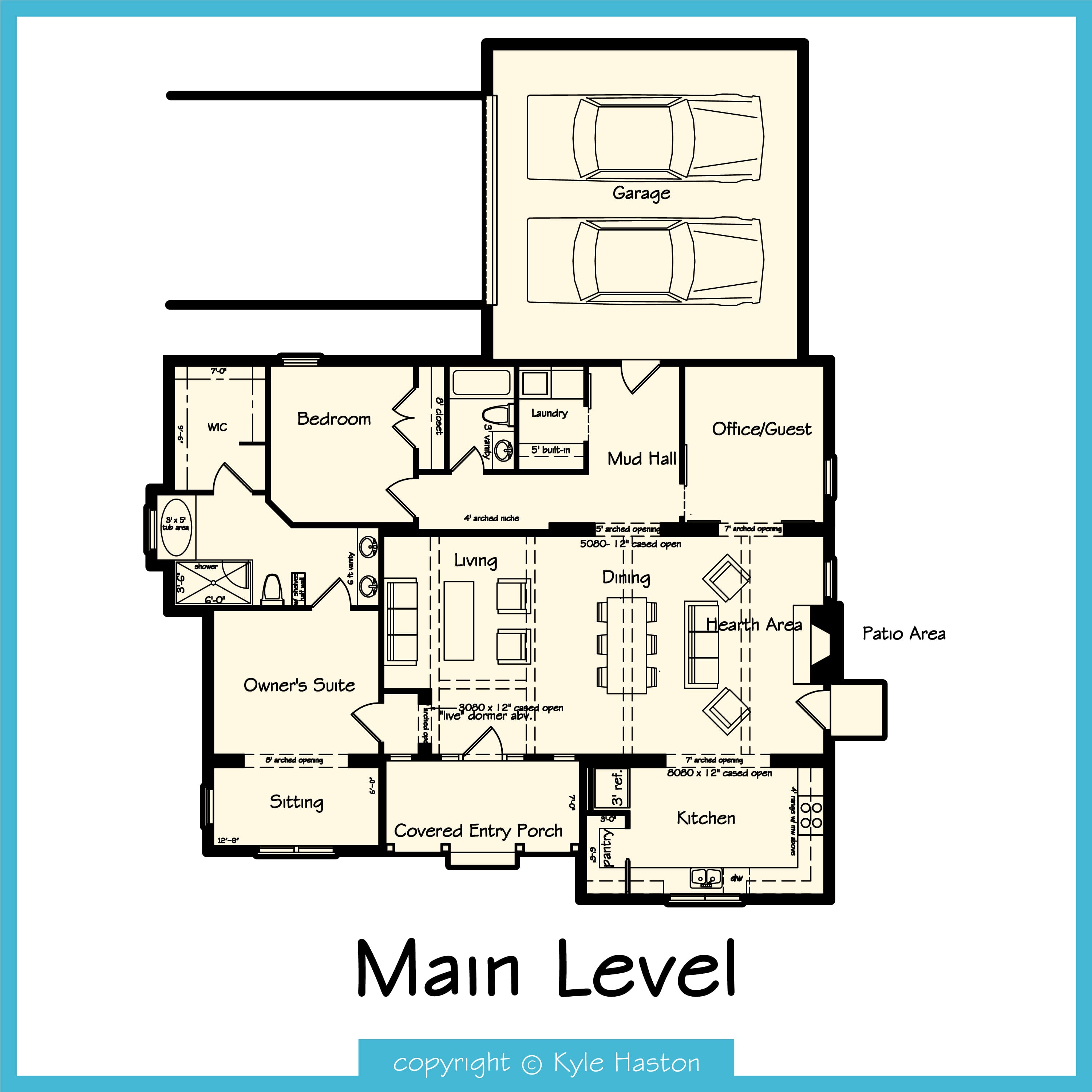



Provincial Cottage House Plan
- 1830
- 2
- 2
The Provincial Cottage design has the feel of the French Provincial style- with its arched metal dormer, steep pitches, and uses of space, coupled with Tudor timbering on the exterior. One unique feature I designed into this home is the “live dormer” that brings natural light in at the entry door. This house plan was built (similarly) and the reaction to this live dormer entry feature was always fun to see.
This home has a great Owner’s Suite with a well appointed bathroom and a private sitting area. Add in a great view and a fridge and it would be hard to want to leave this bedroom! It also has another Bedroom as well as an Office that can be converted or used as additional Bedroom.
By opening up the Living, Dining, and Hearth Area, and then adding exposed “boxed timber beams” (faux) in the ceiling to unite those spaces, the small 1,830 square footage of this plan is never noticed. To further expand this living space, a full lite door opens to a patio behind the fireplace, making this a great home for entertaining or relaxing.
The Kitchen is large enough to add an island, if desired, but I like it open and picture a “butchers block” island with pots overhead. However, if you choose this home design as yours, you get to make those choices. Enjoy!
$1,000