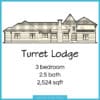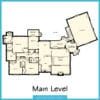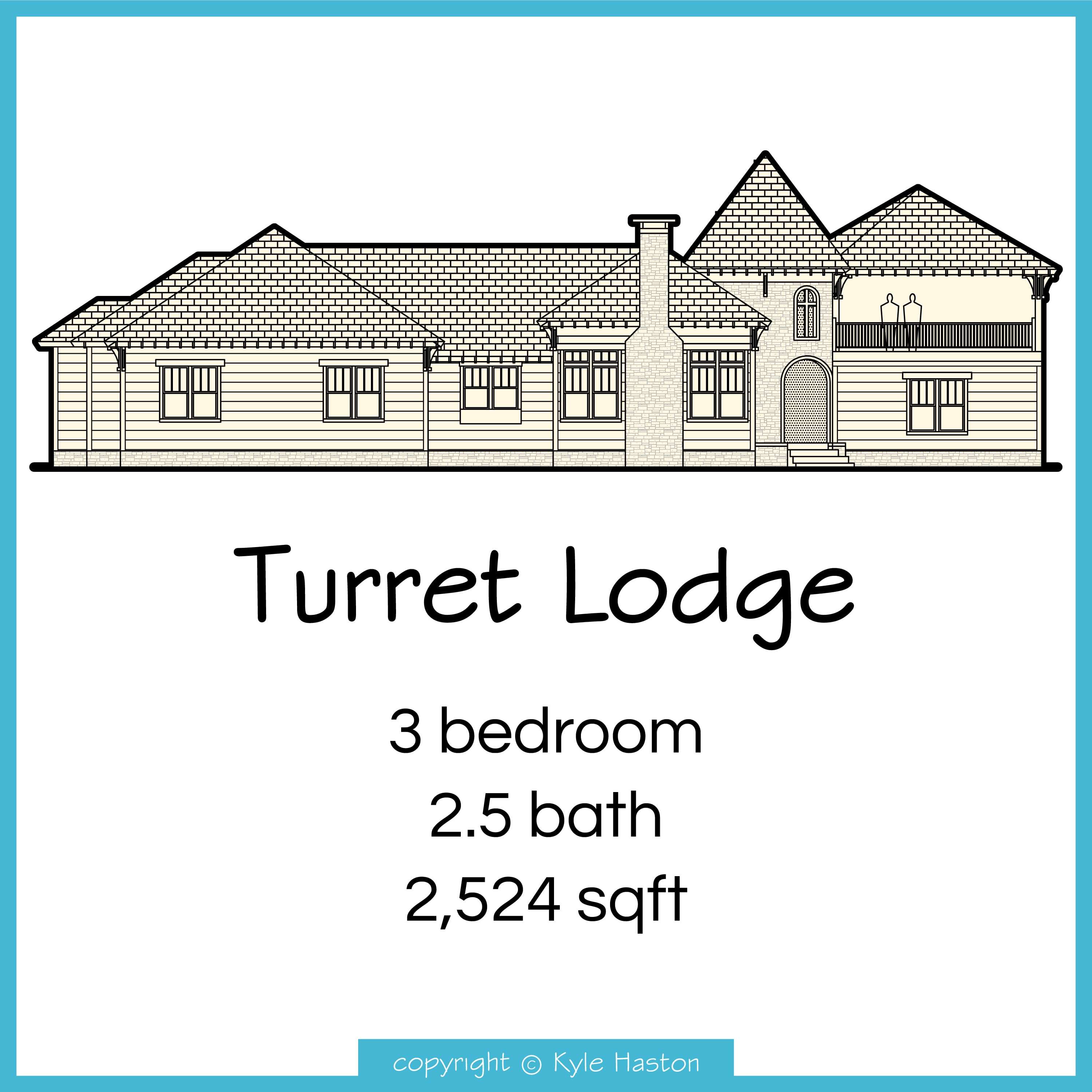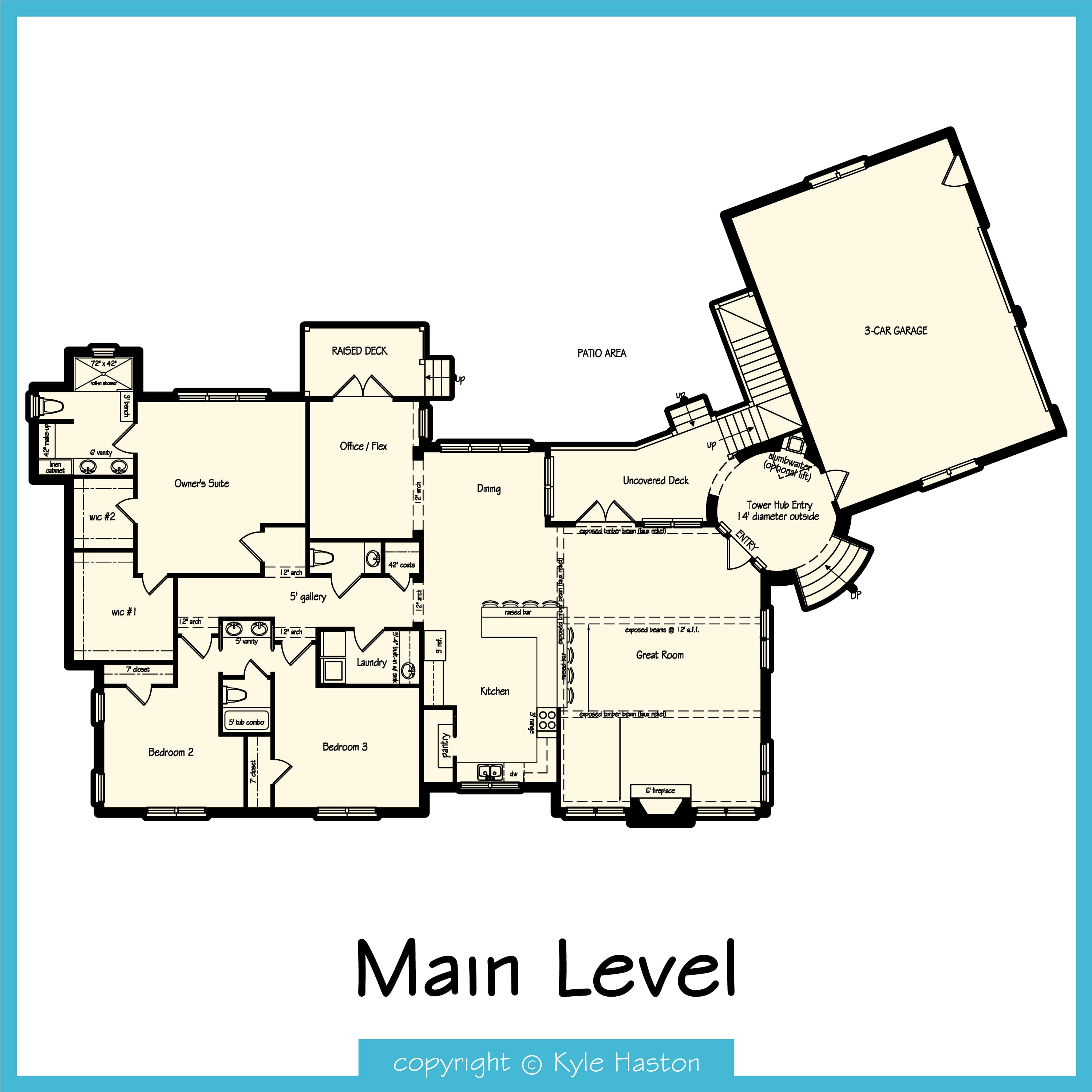



Turret Lodge House Plan
- 2524
- 3
- 2.5
OK, here’s how this got started…
I was designing this house plan for a site that had an AMAZING view where the garage had to be, due to site restrictions. I proposed putting a covered pavilion over the garage so they could have great gatherings and be able to enjoy the view from there. “Wait a minute, what if I created a tower for the home entry between the garage and the home? I could use that tower as a hub from the garage to the entry and it could anchor the home and the garage together. I could then spring the living space toward the front as the major focus of the front of the home and then put all of the bedrooms, privately, to the back. The living area could connect to the rear deck that could connect to the upper pavilion so that the entire home becomes a place for entertaining large groups of friends who can move easily from the kitchen to the pavilion and back?” The answer to my questions is the design you see.
I got to see this home built and it is so very comfortable to be in. The large transoms & windows surrounding the living area bring in the exterior views from all sides as well as the natural light from the great outdoors. The bedrooms feel separated from the rest of the home but they are really just off of the kitchen. It just feels like a great home to be inside while it also provides lots of view opportunities. Plus, it has a great big round stone tower for an entry! Turret much?
$1,000