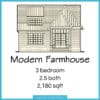
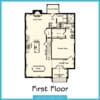
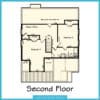
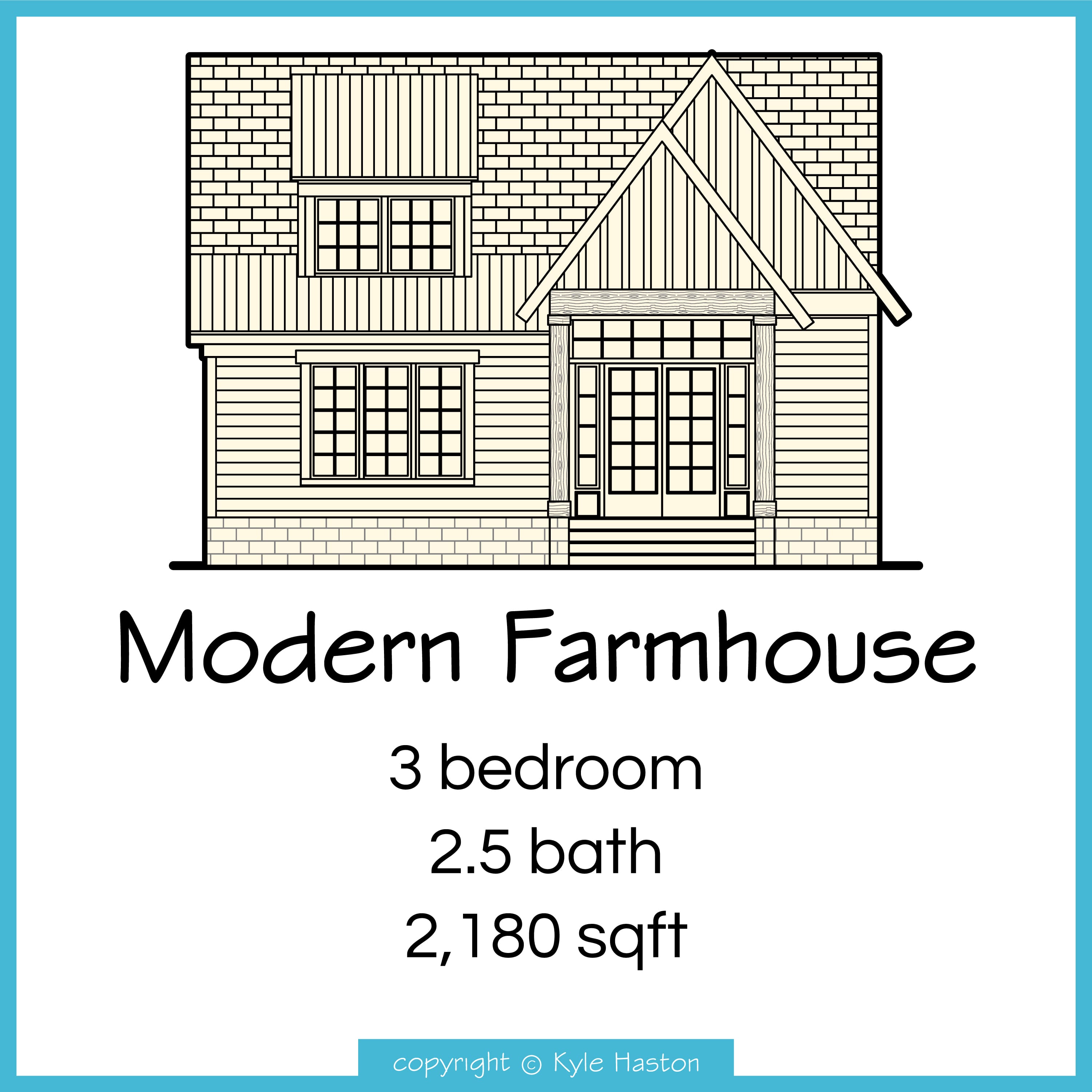
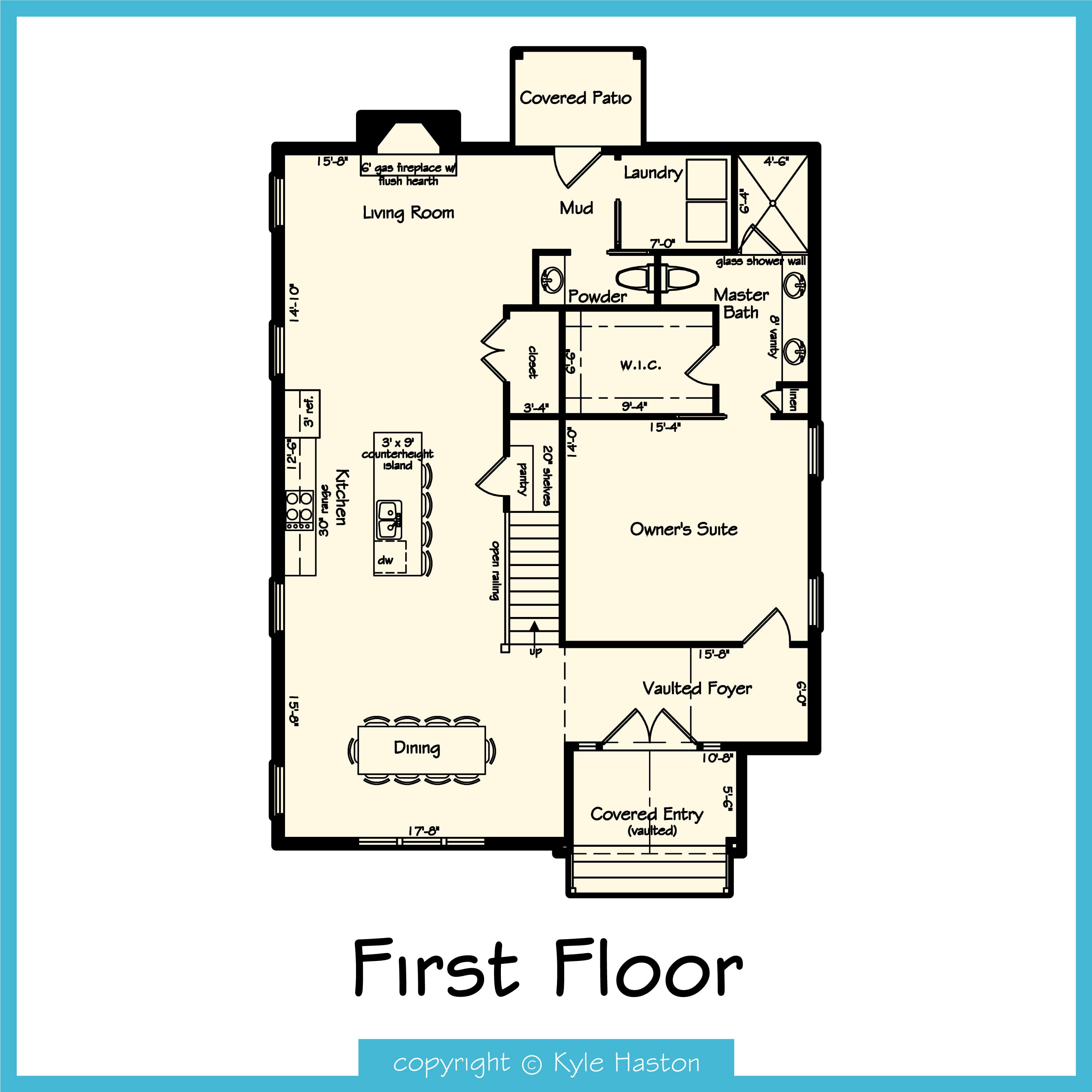
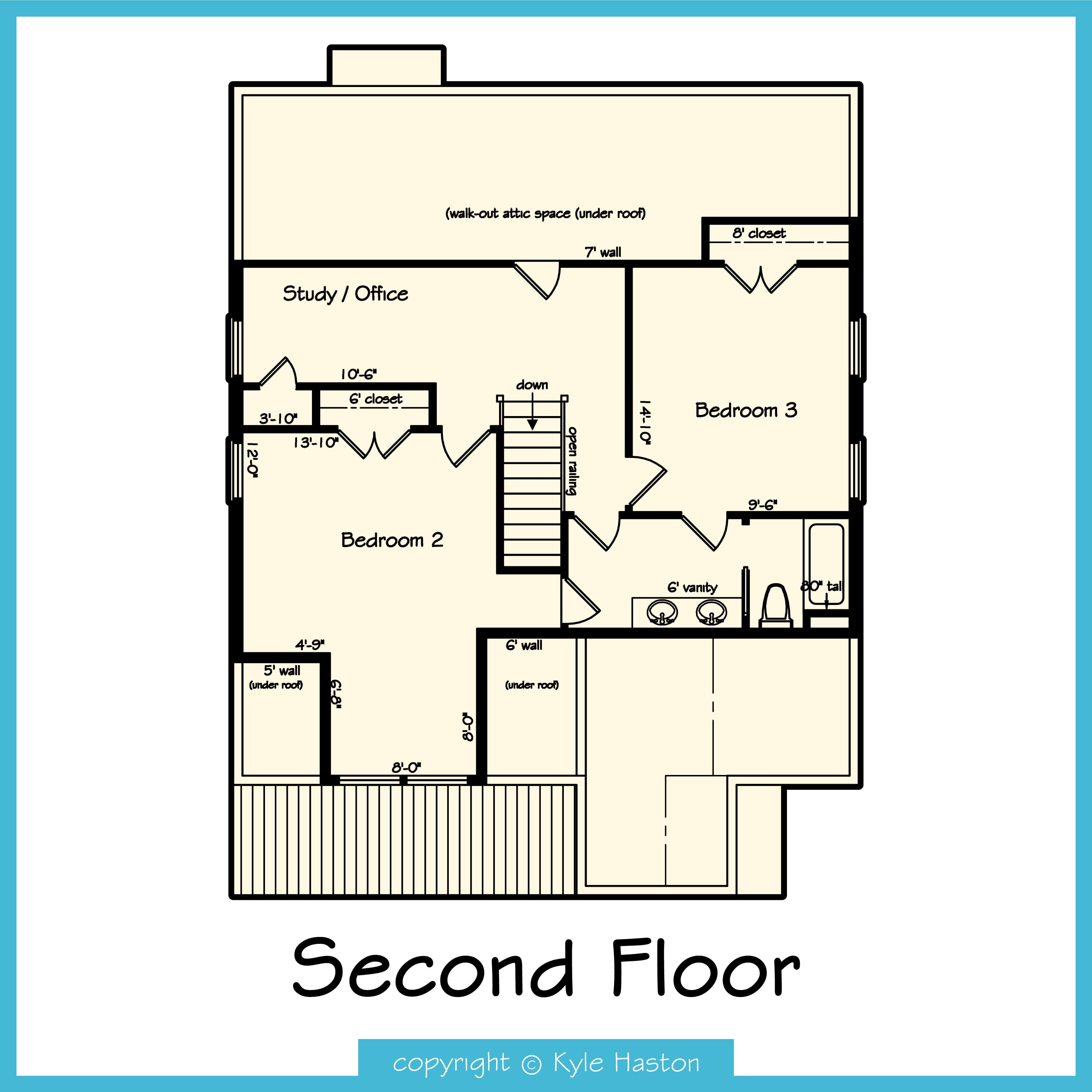
Modern Farmhouse House Plan
- 2180
- 3
- 2.5
This Modern Farmhouse design has a bit of a “French Country” appeal to it, in my opinion. The lines are clean and the ornamentation is minimal. The large glass at the front, coupled with the metal roofs, translate a simple and comfortable design that calmly invites guests to the timber-surrounded front porch.
A unique vaulted foyer creates a great showcase wall for art or pictures. The foyer leads past the stairs (which lead to two bedrooms, a bath, and a study with a view) and into the Dining room where the guests are then presented with the full glory of the open plan. From the front window to the fireplace at the very back wall, the distance is broken only by the large seated island that separates the living from the dining areas.
A small rear covered porch exits to the rear where you can plan your dream back yard. The laundry and powder are just inside this door so, if it rains at the backyard party, the guests won’t have to walk through the house to get dry stuff. If you make this house plan your home, you can create your own backyard stories. Wanna?
$1,000